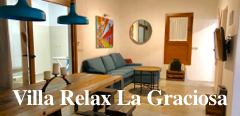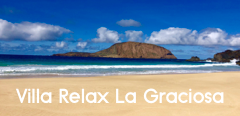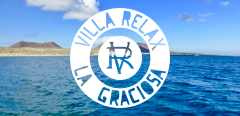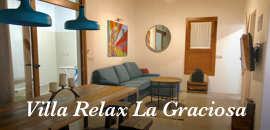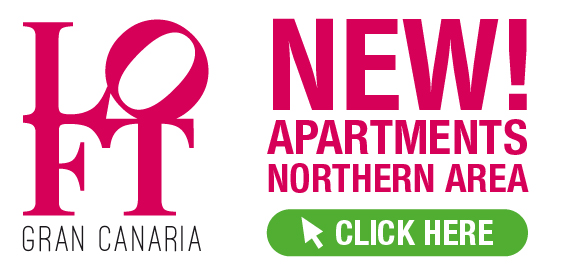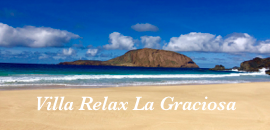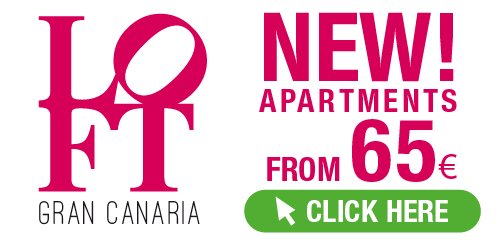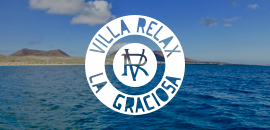Maspalomas lighthouse
Maspalomas Lighthouse
Forming an inseparable part of the landscape of southern Gran Canaria, the Maspalomas lighthouse silhouette stands out above all the buildings and palm , witness centenary of other times that was the only existing building in this part of the island . Even today, the incredible engineering that projected de León and Juan Castillo is the largest civil building of historical and monumental importance from Telde south. We understand it is difficult without Maspalomas lighthouse , probably because since I have pictures of the place , such a construction has been present , reflecting that human activities can contribute to recreate the landscape and not always to alter or destroy it.
Their story began from 1861 , namely June 19 , the date of a Commission report on Faros Maritime Complement lighting of the Canary Islands in the proposed addition of new lights in the Archipelago , ” one of first order, fixed or flashing light in the Punta de Maspalomas, in the south of Gran Canaria ” , placing the construction of this lighthouse in the foreground and considering the more essential, precisely at a time of gradual rise and rivalry between major ports islanders .
Precisely this report is to review the first Maritime Lighting Plan de Canarias ( after long controversy was approved in April 1857) and outside the inter- disputes which resulted , did not meet the needs in that area suffered the Archipelago and namely Gran Canaria.
The Puerto de la Luz mean for Gran Canaria a decisive factor in its economic boom after the serious crisis that saw the fall of cochineal , and in this context it is worth understanding the construction of the Lighthouse of Maspalomas. As Sebastian Hernandez poses ” a spring is the end of the day a simple mooring line , and it’s not there if it is not located in the right cruise, or worse , if not conveniently offered to international traffic. This simple argument is actually the great plot to justify the achievement of a number of engineering works ” , including the present is included .
Indeed , the construction of the port of refuge La Luz in Las Palmas de Gran Canaria, is also accompanied by the provision ” a dirty lazareto the coast of Gando ” and also ” a high first order lighthouse at the tip southernmost island called Maspalomas , which serve as a signal to all ships on that side recalasen lighthouse unquestionable importance in navigation by being the first Canaria island group located in that direction was given to the Archipelago supremacy could not dispute that Wood was not Verde.Tiempo Cabo as our nation would remember these Islands , after long centuries of systematic and inexcusable neglect . ” Agustín Millares Torres.
The Fernando de León y Castillo, arguably the most important political and statesman born in Gran Canaria, and who should be largely the initiative of the new port of the island capital , says in his memoirs that “was always tenacious notion in me from the route of maritime communications , creating a large port in Las Palmas, the only future of his greatness for future destinations of Gran Canaria and the entire archipelago , … ” . Then adding :
That is the basis of the present and the future greatness of the archipelago item . But that work has been gradually completing . In need of … guaranteed navigation, lighthouses have been built , including the magnificent Maspalomas , which is first order , and lazareto Gando was built. ”
Furthermore, all this is reflected in its construction is justified by the fact of ” homing serve all steamship lines , both in Africa and Oceania , and Latin ” , as well as vessels fishing in fisheries canary-Saharan bank , being approved by Royal Decree of 3 September 1881 . All this fits within the project gestated over this century , aimed at providing maritime lighting to the Canary Islands and would have legal expression in the Royal Order of June 20, 1856 .
All details of the work are shown in Project developed by engineer Juan de León y Castillo, meticulous work that in itself is a small monument , given the quality of the proposal and the care of their exposure and justification .
From the outset, the choice of location was not capricious , because for that space near the beach designee as the Boca del Rio, at the mouth of Canyon Maspalomas was selected. It was a free spot in the dunes and that ” to 3.50 meters deep , there is a strong and solid sandstone bench .” Precisely this point 2.20 meters above the high tide level rises. So much cared León y Castillo details, and such was his sensibility that was no stranger to the wild beauty of the place and what it might mean for future technicians who occupy the facility, noting that “the land is contiguous very pleasant and enjoyable stay will the keepers . ”
In short, ” housed the lighthouse at this point , the light for his height protruding from the dunes, I shall limit visual tip Juan Grande NE , 19 ° East, and of Taozo west , 19 º NO, comprising a 216 ° arc . ” In a clearing 35 meters wide and 36.50 meters long rectangular house will be available , taking the front of the sea and land side and 20.50 meters 19 meters. The tower , circular, its center coinciding with the facing or side facing the sea , and its lower radius of 4.06 meters, so that its diameter 8.12 meters wide occupies this frontage , running on either 6.19 meters next to the house.
He argued that the engineer approach this way: ” Tower house and thus form a single building that has to be designed with agreed that it makes harmonious proportions. Hence the need for the house, which becomes the basamiento tower , has an elevation proportionate to its height , which circumstance it requires two-story … The need , or at least the desirability of two floors is recommended as an artistic status. ”
Always following what is written in a project , it is stated that in view of the provisions for the headlights of the first order , we need to build a room for the Engineer and the three keepers of the crew and their families, a warehouse, cleaning room and desk for keepers . Engineer Room , located on the top floor , ” which brings together the best hygienic conditions under ” consists of two parts, one that serves desktop and another bedroom. Rooms in the main torrero , actually the head of the establishment , will also go on the same floor , with a total of four ” comfort to shelter with his family.” Notes that the kitchen should stand apart , to prevent smoke from entering the houses. As keepers of the second and third have three rooms on the ground floor , with their respective kitchens. To this can be added a room to desk in each of the floors and two separate sinks, in this case on the ground floor . Is added to complement two toilets on the same floor and two on the top : ” This has the direct ownership of the Engineer and each torrero ; being avoided issues brings common use , and each family can keep clean which has been responsible for . ”
Regarding the distribution of plants , consist each of three bays , one at the front above the sea , and two sides . These bays limited patio 10 meters 9.50 meters , Access between floors is via a wooden ladder affixed to the side creaked West. The corridor around the courtyard on the ground floor , it becomes high in sun porch with windows , which is sheltered from the outside air and showers , all rooms communicating .
It is in the tower where the engineer put León y Castillo , if anything, greater care , noting that “it is the truly important work of the project.” Its height from the slope of the ground floor is 0.40 meters higher than the outdoor esplanade , to the light source , is 56 meters, which added to the two meter ‘s gap between said floor and the highest tide equinox , totaling 58 meters . Indeed, the “height allocated to the beam focus in 1st order fixed light .”
To project the tower broke its upper sector. Once drawn the service chamber with dimensions of regulation , we calculated the spherical dome holding the floor of the chamber and forms the cover intended stay room employees. As for the staircase that rises within the tower , ending in said stay is helical , developed around a cylindrical soul. In turn, this room for up to camera lighting a spiral iron staircase was screened .
Warns León y Castillo in its proposal that “the great height of the tower makes some monumental purchase required offers and exterior decoration is out of the ordinary.” Therefore it proposes its division into two main bodies , firstly the base of cylindrical shape having a height equal to the house . For it used in its decoration, robust and simple moldings . On it rests the other body, whose shape is outside the frustum of a parallel bases, because the slope of the wall , which also ends in a robust and cornice supported by brackets . Above it a gallery or plant develops circular band around the camera service. The author concludes by noting that ” the conditions of harmony and beauty , have joined the economic simplicity and ease of implementation .”
Along with these facilities were performed other necessary either for the proper execution of the project, or for the subsequent operation of the facility. These include the warehouse, which serve as shelter for the workers, and where you should save the paraffin feed the lighthouse , which had to be taken apart for fear of fire . He got up to 24 meters from the building of the lighthouse, with a length of 16 by 5 meters wide and 4 meters high. Although there is water nearby, a cistern with a capacity of 86 cubic meters was also raised , which allowed a daily consumption of 236 liters. In addition, as prior to start of construction step , it was necessary to build a dock , by which the materials come from Palmas de Gran Canaria , given the impossibility of overland transport . The very small dimensions, made using the existing floor and comprises two retaining walls that close to the head, and a pad of stones , all flush with pavement concrete pavement.
Interestingly enough León y Castillo advocated that ” the work of different parts of the buildings and departments described consist , project under construction systems adopted domestically and long experience has sanctioned ” as to ” stability , durability , simplicity, economy, make it advisable available materials ” as well as the weather. Thus, the tower in its entirety, including the stairs and soul , “are to be constructed of masonry gauged .” The jambs , closed holes , baseboards , pedestals, pilasters, fascias , cornices, plateaus and steps of gauged stalls or straight . All exterior and bay , masonry walls and the hostel ( future stock) clay masonry , indicating that “all these masonry will be revoked in its visible faces with common plaster and whiten the hands of albeo necessary” . For paving of the courtyard of the building of the lighthouse and the outer sidewalk tile blue tuff were chosen , as well as to the floor of the hostel. As ” the spring will be cobbled pavement and the esplanade empedrará boulder .”
For drains are considered using clay pipes or lead. Regarding roofing roof , “which is used in the Province, as never snows is not possible a better system for simplicity , ease of construction , economy and durability .” For floors raised wooden flooring or tile flooring , considering that ” the wood used on these parts of the work will be the country ateado called riga country ” except in some cases you can propose another .
Detailed memory proceed place where each of the elements used in the construction , since the different types of stone, concrete , brick , lime , wood or iron , among others. The scheduled execution time believed should be fixed in two years and , as to the contract budget , was raised 229,983.69 pesetas , to which 990 pesetas, provided for the expropriation of land quantity “of grass and wood ” should be added where the lighthouse was built , as well as the right of way , to link buildings with the public road . This run of just over two miles then turn on the road GC- 510 (branch of the main road C -812 ) , which is now Columbus Avenue leading to the Faro de Maspalomas . In total therefore expected expense 230,973.69 pesetas.
However, this proposal by León y Castillo in June 1884 , would suffer an increase in 1886 “due to the greater depth of the foundations of the tower and the greatest distance transport of stone masonry and stonework .” This happened because, once the work is underway , it was able to verify that the existing sandstone at the site consisted of thin layers , of which the blocks could not be obtained , there being no stone masonry regular dimensions . We had to find a quarry in a place where no one was aware of this possibility , pointing out that ” pudinga of basaltic origin , light blue , triple resistance was found and a fine and careful styling lends , at 4,500 meters the work. ”
The engineer also found that ” the soil of this town is completely alien to what the practice of other jobs in other parts of the island , has taught me” , which would, as stated , to increase foundation , equivalent to an increase of the cost. In short , the rise of the budget was estimated at 84,772.21 pesetas , being finally adopted on July 19, 1886 .
Would last until 1889 the construction of the lighthouse , with the placement of the flashlight , wherein the optical apparatus finally F. Barbier & Cie. manufactured in Paris that same year would be installed. Will have to wait until January 16, 1890 , to find a letter from ” Mr. Engineer Manager , making me know that the lighthouse is lit on February 1 of this present year. ” And it will happen , because in the Daybook torrero Services points out that date as ” uneventful ” indicating that went on at 5.23 solar time , fading to 6.34 , with a total of 13 hours and 11 minutes , with a consumption of 7 kg , 527 grams of oil , with an average of 571 grams per hour , and all in a ” clear windy day.”
Agustín Millares Torre , in his description of the Canaries at the end of XIX century , in the twentieth book of his General History of the Canary Islands, describes in detail the construction of Juan de León y Castillo, also indicating that “the work has set a beautiful view of the sea or land , and is arranged to the latest demands of art. ”
Already in the general description of the coast of the island of Gran Canaria, by Francisco V. Queen and Lorenzo , and bears the publication date 1893 , gives a full account of the new facility built in Maspalomas , indicating that ” near the tip of the name and the place known as Morro Quilts , has housed a lighthouse first order .” Queen and Lorenzo describes in detail the entire gamut illuminating , needs references to follow by vessels navigating in these waters , as well as the architectural features of the building, indicating in turn that “the range of the light from the deck a regular sized vessel , is 24 miles in normal circumstances. The geographical position of 27 °, 43 ‘ , 50” lat . N., and 9th , 22 ‘ , 50 ” long . O. from Meridian San Fernando . ”
So , since then , it will still point must mention , as pointed out a few years later Cipriano Arribas and Sanchez in his book Through the Canary Islands , where speaking of Tirajana indicates that “between payments cite , Maspalomas with good salt , a pool , which is always animated ducks and waterfowl, and the lighthouse apparatus 1st order , range 20’55 miles , with a steady light . ”
Finally , it is worth reproducing a description made in 1894 , as reflected in the ” torrero Guide ” , which can be deduced the difficult conditions of life existing , arising from the remoteness , isolation or poor health conditions :
“This is served by three lighthouse keepers who have 0.5 pts . Daily reward for being isolated lighthouse. However, the distance that separates him from San Bartolome de Tirajana , which is the nearest town , no kit and must seek medical assistance Telde, 42 km distant city – De Mas Palomas. The name of this village is 5 km from the lighthouse and they say people who deserve credit , including the living has come if called to assist the doctor ask for a visit .. United 320 pts this excess distance 84km , round trip , make very difficult if not impossible for medical assistance to the lighthouse.
This service is performed by a supply vessel of 64 tons , which makes a monthly trip from Las Palmas.
He landed the Torrero in this city take the car Agüimes – mail , which is 30 km by good road from that city ; adjusted in AGUIMES cavalry to ride the 25 km there are up – Mas Palomas.
The car seat cost two pesetas and fourth about chivalry. The climate is very healthy. ”
Clearly, something more than a century later , unless the weather, nothing is the same .
The monumental and historical value of this building has been determined that opened as a Cultural , according to Resolution of August 6, 1990 (BOC n º 123 of 01.10.1990 ) , establishing its boundaries by resolution of the same date and number Official Gazette of the Canary Islands .
